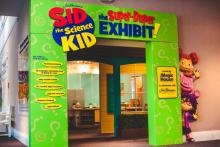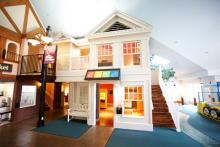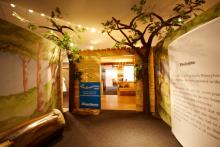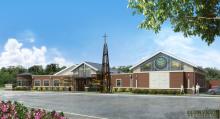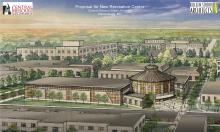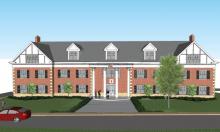Magic House Exhibit Designed by Killeen Studio Architects. Running from April 2010 to January 2011, Super Kids allowed young “eco-superheros” to save the planet through community activities such as shopping at a farmer’s market and visiting a recycling center. This traveling exhibit is currently touring throughout the United States.
The renovation of a former Catholic School to a charter school in St. Louis, MO. Changes included the addition of classrooms, a renovated kitchen and handicap accessibility. We worked closely with the building owner to develop a plan that worked for the new charter school group that was to occupy the building. | Size: 12,000 s.f.
New "Michelob" Training Center in St. Louis, MO
The Magic House's new 'Sid the Science Kid: The Super-Duper Exhibit!' designed by Killeen Studio Architects featuring hands-on, scientific fun for children!
Killeen Studio Architects designed this Pet Clinic to be part of Children's Village at the Magic House Children's Museum in St. Louis, MO. Children can wear lab coats while they play the role of veterinarians. The clinic includes two exam rooms, a grooming center, an office, kennels, a fenced-in dog walking area and a hamster habitat.
Museum Exhibit Designed by Killeen Studio Architects. Based on the children’s books by Mary Pope Osborne, the Magic Tree House takes visitors on historic adventures to wondrous places. The exhibit was featured at the Magic House in St. Louis in 2012.
New Catholic Student Center on the campus of Truman University. The facility included a large multipurpose room, chapel, library, offices, kitchen and support spaces. We worked closely with the students, pastor and administrator to create a space that met the current and future needs of the Catholic community at Truman State. We specified a TPO roofing system that. We wanted the best roof available within the budgetary constraints of the client. The area experiences high wind gusts and sever winter storms. The TPO system has held up well. | Size: 14,000 s.f.
New Student Recreation Center Concept for Central Missouri State University in Warrensburg, MO.
A new fraternity house for the University of Kansas chapter of Pi Kappa Alpha. The house will be the gathering place for the fraternity members, containing their library, study space, chapter room and communal dining hall. | 19,000 SF
Children's Art Studio designed by Killeen Studio for the Magic House St. Louis Children's Museum. Permanant installation now open at the St. Louis Magic House.
- Page 1
- next ›

