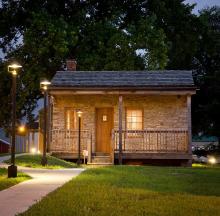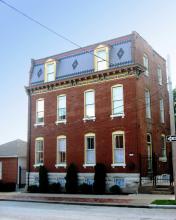This 1800’s-era cottage renovation in the Carondelet neighborhood, has the power to preserve history. For Marcia Dorsey, this history is personal, and for the surrounding area, it’s monumental.
The neighborhood was founded in 1767 by Clement DeLoure de Treget. The stone homes from the early to mid-18th century in the Carondelet and Patch neighborhoods provide a unique look at one of the earliest forms of architecture in the St. Louis region.
The small stone cottage at the corner of East Steins and Water Street used to be surrounded by brick and stone row houses built in the 1850’s, but these were demolished in the 1980s.
For decades, the remaining house at 124 E Steins sat empty and deteriorating, but it hadn’t always been that way. Marcia Dorsey remembers a time when the home was full of life.
She is the granddaughter of Italian immigrants, Romano & Nazarena Derussy Cogo, who once owned the property they now call, “Mio Nonni’s Casa”. The Cogos, along with their six children, lived in the larger home at the front of the lot, which they purchased in 1943. The stone cottage behind the main house was occupied intermittently by the family members, as the grown children began to marry and start families of their own.
Marcia, herself, lived with her parents and grandmother on the property until the age of seven.
When Marcia and her husband Tim purchased the 22ft wide-18ft deep cottage in, it was in need of a little TLC… and a roof. After re-constructing the walls and ceiling, the couple added electricity and plumbing. A previous basement was re-dug and a toilet and sink were installed. They added a porch, lighting and a security system.
Killeen Studio was contracted for permitting and coordination with State Historic Preservation Office. Every aspect of craftsmanship had to be carefully planned and approved. The addition of a porch was allowed, so long as the angle of the roof, the type or railing and the number of posts were reminiscent of the original time period.
To complete the truest rehabilitation, most of the stone used for the rehab was original, salvaged from the rubble. The additional stone needed was locally sourced. The 18-inch-thick walls were restored with the help of stonemason Lee Lindsey of Stone Works. Woodworker David Moore reconstructed the floor out of red oak lumber from an old barn and repurposed Civil war era windows.
Lightning designer Randy Burkette created a candlelit effect in the gallery, and Michael Kenyuck of Distinctive Design & Construction used wood timbers from an 1800s factory for the floor joists and beams.
The restoration of Mia Nonnis Casa was all about quality. Each element was hand selected to recreate the beauty of the original structure. The Dorsey’s are planning to open an art gallery and event space to share this beloved home.
_________________________________
SOURCES
St. Louis Magazine “Parents of Twitter Founder Convert 19th Century House into Art Gallery
St. Louis Magazine “The Vanishing Stone Houses of Carondelet”
“Historic Resources of Carondelet, East of Broadway, St. Louis,” National Register of Historic Places Nomination Form, 5/19/60
“Eleven Most Endangered Places, 2009: Stone House, 124 East Steins Street,” Landmarks Association of St. Louis.
In the St. Louis region, the built environment surrounds us with a wealth of architectural history that includes French colonial, German, early American and modern styles.
It is a legacy that has inspired all of us at Killeen Studio Architects to develop a deep interest in our city’s history. As a result, our firm has been part of many hundreds of residential and commercial restorations, renovations and adaptive reuse projects.
We don’t just excel in this field; we are passionate about historic buildings and are deeply committed to the work of making them relevant for 21st century living and commerce.
In fact, our architectural studio is located in an historic district, Benton Park, St. Louis, and it operates from an 1886 factory we adapted for office use. In addition, the practice’s principle architect, Mike Killeen, has served on the City of St. Louis Historic Preservation Board since 2012.
Since Mike started the architectural practice, the firm has completed a wide variety of residential and commercial projects. These have included adapting and renovating existing buildings to designing infill homes and enterprise structures that blend into their historic surroundings.
We guide our residential and commercial clients through all the complexities of complying with historic codes and other construction requirements.
“We develop all the drawing packs you need to ensure your project moves smoothly through all application and approval processes including the city’s cultural resources department,” said Mike Killeen. “We don’t just give you the plans and leave you to figure it out. We support you all the way.”
Unique Architectural Challenges
Historic codes pertain to any exterior façade that can be seen from the street. Modifications generally need to resemble a local model example from the same era.
Although historic codes don’t govern inside a building, upgrading older structures to meet residential and commercial codes and construction standards often requires creative solutions.
In addition, our LEED Certified architectural staff can specify environmentally responsible practices and methodologies to upgrade energy efficiency, carbon footprint and sustainability.
Authentic Materials
Killeen Studio Architects has the resources to consult with architectural historians and source historically accurate materials. We are frequently able to find suitable reclaimed materials so the historic integrity of the building is maintained.
Architectural Visualizations
We use the latest drafting software and can create full color, photo-style visualizations that convert plans into 3D images to show what the finished product will look like.
These help you get your project signed of by neighborhood associations and committees.
Historic Preservation Projects by Killeen Studio Architects
Our historic residential projects have included:
- Infill houses in historic neighborhoods.
- Period home remodels and additions to historic structures.
- Upgrading historic homes to comply with current building codes and install modern amenities.
- Adaptive reuse: conversion of formally commercial buildings, such as factories, for residential use.
- Garage plans for historic city lots.
Our historic commercial projects have included:
- Infill commercial and retail buildings in historic neighborhoods.
- Upgrading historic structures to comply with current building codes including accessibility and health and safety compliance.
- Adaptive reuse of existing structures for offices, restaurants and other commercial and retail applications.





