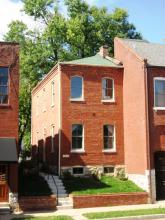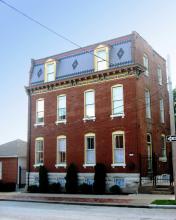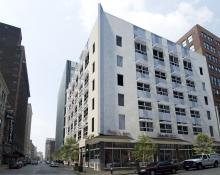Project entails renovation of offices in original city hall as well as conversion of space in old fire station to additional city hall offices and new city council chambers.
Argyle Building Renovation
Killeen Studio Architects served as developer and designer for the Historic Renovation of this 1860s home in Benton Park. We respected the original architecture and detail but added a 2nd floor, master bath and closet for a more marketable home. | 1210 SF
Renovation of historic building and conversion to a single family home. Working for a local developer, we provided the design layout and construction documents for this beautiful 1880’s French second empire gem.
A renovation of a historic office building in St. Louis City. This LEED certified project included residential and commercial spaces as well a “green roof” system. | Size: 165,000 s.f.
2900 SF Conversion of 1st Floor of Historic South City Building for Use as a Bar and Restaurant
Developer: Rothschild Development
Killeen Studio Architects designed the renovation and expansion of the Cheshire restaurant completed in the summer of 2012. This project received an 11 Most Enhanced Award from Landmarks Association of St. Louis.
This was a renovation of an 1870’s 4 family into two condominiums. We worked closely with the building owner to create a floor plan that was efficient and desirable. The units sold before the project was completed in the summer of 2010.
4270 Manchester Ave (at Tower Grove Ave). Renovation of Historic Mixed-Use Building. Developer: Mangrove Development
Renovation of Historic Warehouse into Modern Offices in St. Louis. Developer: Roy Fanning
- ‹ previous
- Page 2












