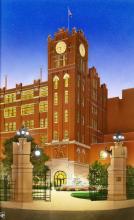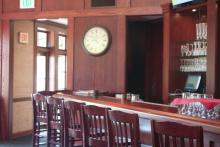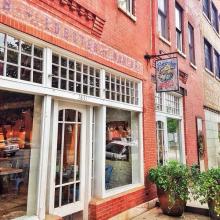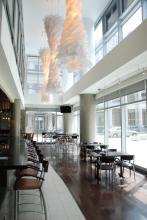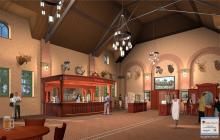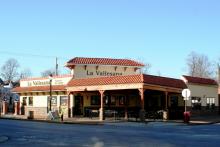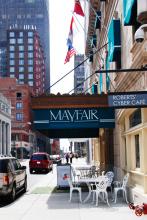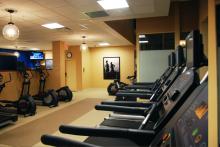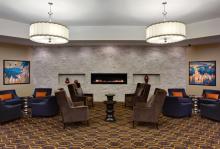8000 SF second floor expansion of rapidly growing brewery, allowing client to double production space, bringing capacity to 24,000 barrels a year. The new space, which opened in August 2014, includes a frieght elevator and temperature-controlled storage area for wine barrels to age the brewery's beer.
New restaurant buildout of the Country Club's "Men's Grill" facility in Webster Groves, MO after flooding destroyed the existing space. Adjacent to the 18th hole, the new restaurant opened Christmas 2013 and includes a large, custom-designed chandelier and rustic, hunting-lodge-style finishes.
New, upscale seafood restaurant in Benton Park. 3300 SF
Interior improvements to the downtown Urban Tower and Restaurant, a fast-paced project with a very demanding schedule and technical coordination requirements, as the two building were connected and space was reconfigured on the first and second floors. Changes to the Tower included a new Steak House on the first floor, banquet space on the second floor and residential condominiums on floors 3 - 25. This project was phased to allow the hotel to continue functioning uninterrupted. In addition to design, 3D modeling, and document creation, Killeen Studio Architects also provided construction administration services for this project.
Improvements to Grant's Farm in St. Louis, MO. Includes Carriage Bar Renovation, New Port Cochere, New Coolers Shelter and New Vestibule.
Killeen Studio Architects designed a complete renovation of La Vallesana Restaurant, which reopened in August of 2011. The new building features a greatly expanded interior with significantly more seating, as well as a large, partially covered patio.
A Historic Hotel at 806 St. Charles St. in downtown St Louis. Improvements included space planning/reconfiguration of basement, 1st and 2nd floors while maintaining the historic integrity of the hotel, as well as connecting the hotel to the adjacent Roberts Tower, allowing for additional banquet and restaurant facilities. The end result was a redesign of kitchen, banquet and meeting areas as well as streamlining of internal processes (laundry, housekeeping, administration). This project was phased in a way that the hotel could continue to function uninterrupted during construction.
Killeen Studio Architects designed this new fitness center in the Union Station Marriott in St. Louis, MO. The fitness center occupies space on the lower level previously used for guests rooms.
Killeen Studio Architects is the architect of record for the 2011 renovation of the Westport Sheraton Plaza Tower in St. Louis, MO. The project encompassed a new fireplace, front desk, and gift shop, as well as upgrades to the existing restaurant, coffee bar, restrooms, and pool area.
- ‹ previous
- Page 2
- next ›

