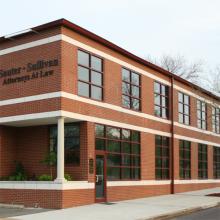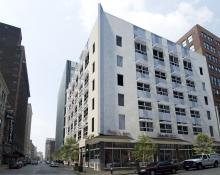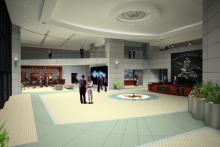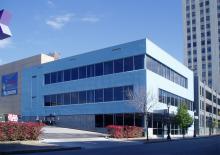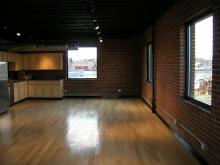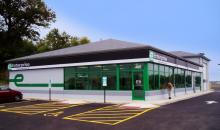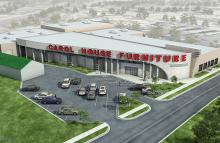Renovation of Control Room in the historic Brew House in St. Louis, MO.
Cafe Renovations for the Tour Center in Newark, NJ and Bevo Cafeteria in St. Louis, MO.
<p>Law Office Remodel for Sauter Sullivan, LLC at 3415 Hampton Ave in St Louis, MO. The original building was built in the early 1960's and then rehabbed in the mid-1980's with stucco and glass paneling. Our challenge was to renovate both the interior and exterior with a style in line with the clients' tastes. They wanted to project the image of a competent, professional law firm by employing materials that were nice but not too opulent.</p>
A renovation of a historic office building in St. Louis City. This LEED certified project included residential and commercial spaces as well a “green roof” system. | Size: 165,000 s.f.
2007 Illustrations and animations for a lobby remodel at the world headquarters in St. Louis, MO.
Offices for the City of St Louis Public Schools Retirement System. New 3-Story, 15,000 SF modern office building in mid-town St Louis
Renovation of historic warehouse for use as modern factory and distrubtion center
New Leasing and Marketing Center for Enterprise Rent-A-Car at 129 Auto Court in O'Fallon, IL.
A large addition to the existing showroom of a furniture store in Valley Park, MO. Killeen Studio provided full design services for this project, and construction will begin this year. This was a complex project that involved designing a large show room addition adjacent to two older sections of the building that dated from the 1950’s and 60’s. We specified a TPO roof system for its quality and durability. | Size: 12,500 s.f.
Enterprise Rent-A-Car Facility Renovation at 4927 S Kingshighway in St Louis, MO.
- ‹ previous
- Page 2
- next ›



