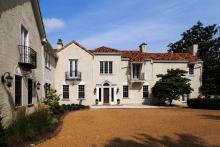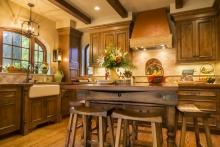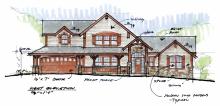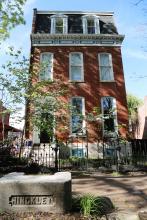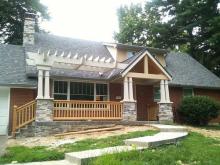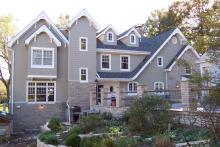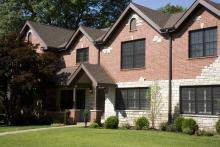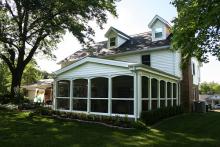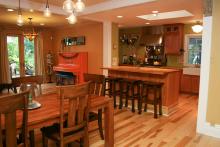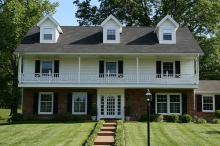This 1920’s Spanish revival-style home was transformed to accommodate the owner’s growing family of seven. The three-story, 4000 ft² wing addition was designed the match the existing home and provide a seamless transition to a sprawling outdoor entertainment area.
The first floor hosts a great room, garage, oversize laundry room and a climate controlled-insulated wine room. The original kitchen and dining room were renovated, and the adjacent walls removed to connect to the new great room addition. Hardwood flooring is extended from the kitchen to this open-concept space separated by the kitchen peninsula.
Crowned with a large chandelier, the great room features a two-story vaulted ceiling finished with stained slatted wood panels and recessed lightning. A great Palladian-style window spanning two-stories sits atop French style doors, allowing for ample natural light to spill over the stone fireplace below.
Nearby, a set of stairs leads to the second floor of the new wing, adding much-needed bedroom space and a spiraling three-story slide. The slide begins outside of the kids’ bedrooms and passes through the first-floor mudroom before ending in the basement.
The basement expansion includes a spa, interior gym, game room and basketball court. A challenge was placement of the basketball court. After considering an additional structure, the architect designed a plan to place the recreational space below the new three-car garage. To ensure safety and weight baring capability pre-stressed concrete slabs were used as flooring in the garage. The height of the home-owners jump shot was measured to determine the ceiling height of the basketball court.
Even the oversized laundry/mud room was designed to accommodate this large family and their two Great Danes. The room consists of multiple washer and dryer combinations, a row of storage cabinets and a specific area for washing their beloved dogs.
The Mediterranean remodel of this Richmond Heights kitchen brings the soulfulness of Italy to the heart of one St. Louis home. The homeowners wanted to embrace the Old World feel of traditional Italian design. Maintaining the integrity of the home’s original design was top priority.
Space was a concern, so the first priority was to add square footage. Design plans included an additional eight feet to the back of the kitchen and removal of a wall between the kitchen and an adjacent breakfast area to create a sense of openness.
Existing features of the home were incorporated including: arched openings, stucco walls, stained dark brown beamed ceilings and hardwood flooring.
A deep basin farmhouse sink with travertine back splash is topped by a large, arched window overlooking a new patio. A large arched window sits above the sink, which the homeowner notes inspired the remainder of the design. An antique butcher block was given a new top and re-purposed to serve as the kitchen island.
The cabinets are dark brown alder with added distressing, as is the decorative wood front on the French door refrigerator. The light fixtures, cabinet hardware and faucets are oil-rubbed bronze. The owners wanted a hard stone for the counter tops, deciding upon a less common concrete that was transformed into a distressed burgundy to fit the kitchen’s earthy tones and natural appeal. Stucco walls, scattered pottery, dark brown beamed ceilings and hardwood flooring complete the look.
The back patio was also redesigned to compliment the kitchen remodel and expansion.
On a quiet cul-de-sac one block north of Lafayette Square is the historic Hinckley House, a picturesque Victorian-style single family residence. This home has a rich history spanning the over a century. The original owner, a prominent railroad engineer named John Franklin Hinckley, shared the home with his widowed sister and her two young sons until The Great Cyclone of 1896, which ripped the third story mansard roof from the structure.
The Hickleys survived the tornado, but sold the property shortly thereafter, and it was rebuilt as a two story home, complete with a third floor staircase to nowhere.
After decades, multiple owners, abandonment and finally renovation; the current owners purchased the newly-modernized property in 2008.
In 2012 the homeowners decided to rebuild the third floor, hiring the architect to design the third-story mansard roof addition. The addition, completed in summer 2014, restored the house to its original form, rebuilding the third-story living space with French doors that open to an existing rooftop patio with a stunning view of St. Louis City and the Arch. The patio was extended and a new staircase was added.
Nested in the rebuilt roof addition are a family room, full bathroom, wet bar and mechanical room. The living space includes hardwood flooring, two stone fireplaces, built-in shelving, recessed lightning and exposed brick.
Other aspects of the exterior include an extension of the existing brick chimney, new crown molding, a new dormer and a new cornice.
“The restored third floor has been wonderful for our family,” says the homeowner. “We hope the Hinckley’s enjoyed the space as much as our two young sons do.”
“There were holes in the walls where they used to throw garbage out into the yard, and part of the roof was gone,” recalled current owner. “It was a real disaster, the worst house on the street, and one of the worst in the neighborhood.”
- Page 1
- next ›

