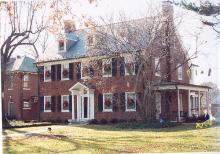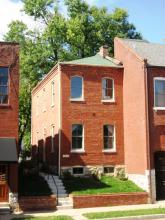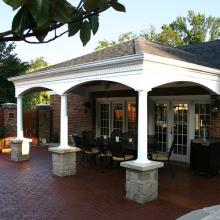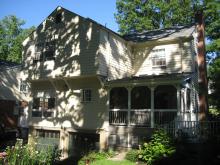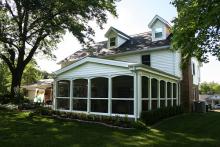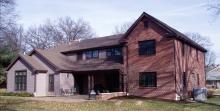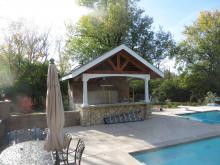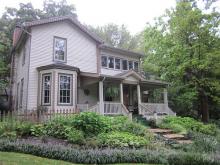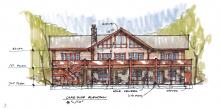The addition was to feel ‘southern’ for this couple, originally from the south. It includes a large family room, wrap around veranda, wine cellar, radiant heat and renovated kitchen.
Killeen Studio Architects served as developer and designer for the Historic Renovation of this 1860s home in Benton Park. We respected the original architecture and detail but added a 2nd floor, master bath and closet for a more marketable home. | 1210 SF
A 1980s pool house received a new front porch and interior renovation. A new patio was added with fire pit adjacent to the pool and the pool house. The entire design was to match the architecture of the original 1920 mansion.
The owners wanted a Mediterranean Style house that would be large enough for their family and for entertaining. The home is over 7000 s.f. with a 3 car garage and full basement.
This screened porch added attractive outdoor living space to the home of this retired couple.
We designed a large screened porch addition to this 1960s home. The added space was appreciated by this growing family of eight.
New porch addition in St. Louis County. All sketches by Mike Killeen.
New pool house designed to match the existing St. Louis County home.
This project added a 2nd floor addition for a Master Bedroom Suite with a bathroom and large closets. The new space included plenty of natural light and was designed with sound isolation.
Two families planned to share one new house. We designed the house with ample space for communal dining and family space, and also provided private sleeping quarters for the 2 couples. The children were provided one large sleeping dorm in the basement. The views of the lake were exploited to the fullest. After being put on hold this project was reopened in 2012.
- ‹ previous
- Page 2
- next ›

