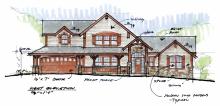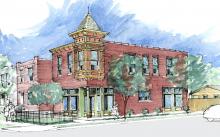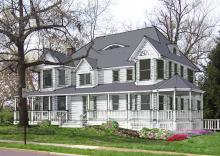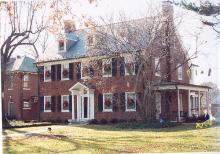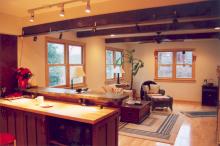Inspired by a trip to Lake Tahoe, this Sunset Hills couple decided to transform a 1950's ranch home, located on an acre of heavily wooded land, into a modern mountain retreat.
Rear additions and a half-story loft were added to accommodate the long, narrow lot. New elements included a three car garage, master suite, two bedrooms, two decks, an office, game room and three-and-a-half bathrooms.
The design goal was to bring the outside in by providing unobstructed views of the surrounding woods, and by using the same materials for both interior and exterior finishes. For example, the same wrought-iron railing is used on decks, stairways and the loft. Additionally, pre-cast stone is used as wainscoting on the front elevation, kitchen islands, and master bathroom.
Exposed beams with historic warehouse flooring make-up both the kitchen ceiling and 2nd story flooring. With both sides visible, the plank undersides were individually sanded and finished prior to installation.
Embracing today's casual lifestyle, the kitchen features two islands with honed granite countertops, thus combining cooking and living into one space. The upper cabinets are suspended from the ceiling and reinforced by steel pipes that serve to conceal the wiring for the under- and in-cabinet lighting. Glass shelves and doors in the cabinets define the dining area while allowing filtered light.
The owners mixed new and old, such as a beautiful, 1904 pocket door that was repurposed "barn door" style as an entry to the Master en suite. Vanities on each side of the shower are made of rustic alder wood with honed granite tops. The faucets are reminiscent of an old well pump. Repurposed factory windows were converted into mirrors.
Professional landscaping, boulders acquired from a Fenton excavation site, and a crushed stone driveway complete this Tahoe inspired home.

