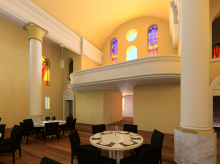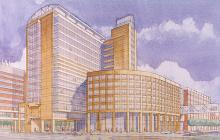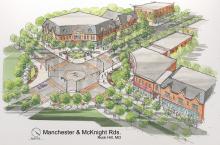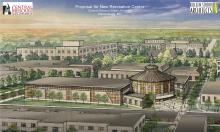Location: Sidney Street, Benton Park Neighborhood, St.Louis, MO
Our design transforms the historic St. Agnes Church into a Banquet Hall, with a full interior renovation, addition of a catering facility, and an outdoor seating area. Since the interior space is open and airy, it is flexible for many different events and seating arrangements. The interior renovations would include new finishes and lighting and the addition of restrooms to accommodate a large event. The exterior patio will serve as an outdoor reception area. Surrounded by trees, shrubs, fountains, and flowers, the patio will become a garden. St. Agnes already has a unique historical atmosphere and with a few changes and updates it will become a very optimal place for events.
Concepts for new pedestrian bridge and aesthetic upgrades to Children's Way. Michael Killeen was a member of the design team while working for the architect of record, HOK (via David Mason & Associates)
- Page 1
- next ›













