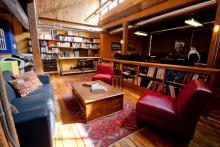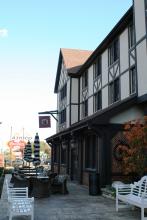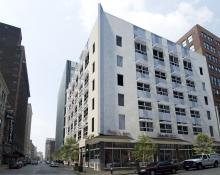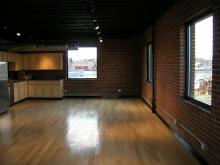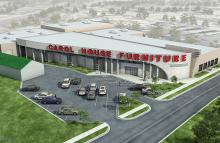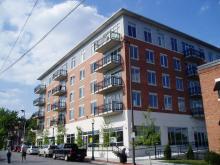The renovation of this 1886 factory building created a modern office space for our growing architectural firm. Killeen Studio acted as architect, developer, general contractor and employed historic tax credits to complete this project.
The building was originally built by and home to the Lecoutour Bros Stair Mfg Co. In subsequent years 3015 Salena housed an ice cream cone company, a wooden heel manufacturing company, an aluminum siding company and the Continental Lithography Co.
Killeen removed office wall partitions which had been installed after the Lecoutour Bros vacated the building. This step restored the floor plan to an open factory layout and gave the building a more spacious, studio feel.
Killeen Studio Architects designed the renovation of this large, Old English style building, as well as the restaurant addition completed in the summer of 2012. The guests rooms were revamped for aesthetic and structural improvements, and the existing dining space was expanded, becoming a multiple tenant restaurant and banquet complex. Killeen designed a brighter, more open lobby with public restrooms, fitness center, meeting rooms, large patio, and a revamped pool deck with a fire pit and cabana seating area. This project was designed to be eligible for state and federal historic tax credits.
A renovation of a historic office building in St. Louis City. This LEED certified project included residential and commercial spaces as well a “green roof” system. | Size: 165,000 s.f.
Renovation of historic warehouse for use as modern factory and distrubtion center
A large addition to the existing showroom of a furniture store in Valley Park, MO. Killeen Studio provided full design services for this project, and construction will begin this year. This was a complex project that involved designing a large show room addition adjacent to two older sections of the building that dated from the 1950’s and 60’s. We specified a TPO roof system for its quality and durability. | Size: 12,500 s.f.
The renovation of a former Catholic School to a charter school in St. Louis, MO. Changes included the addition of classrooms, a renovated kitchen and handicap accessibility. We worked closely with the building owner to develop a plan that worked for the new charter school group that was to occupy the building. | Size: 12,000 s.f.
<p>When looking to expand his popular upscale eatery, Executive Chef and Owner Gerard Craft turned to his Benton Park neighbors, Mike and Annie Killeen, to design the space as well the installation art. The new dining room was designed with a simple yet elegant feel to reflect the spirit of Niche's menu.</p>
<p>Killeen Studio also designed the entrance of the new Veruca Bakeshop & Cafe to match that of the adjacent Niche.</p>
Mixed-Use Development with 32 Loft-Style Residential Units, 55,000 total SF (10,000 SF Retail), 33-space Underground Garage Developer: 41 Penn, LLC - Also Visit www.41Penn.com
2900 SF Conversion of 1st Floor of Historic South City Building for Use as a Bar and Restaurant
Developer: Rothschild Development

