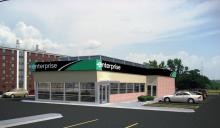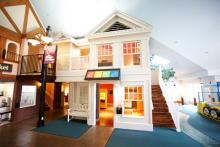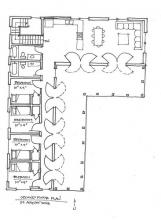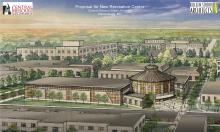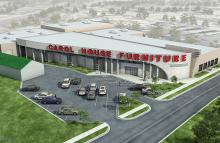Enterprise Rent-A-Car Facility at 4291 Veterans Memorial Pkwy in St Peters, MO. Conversion from a former restaurant.
See more selected projects for Enterprise Rent-A-Car here.
Enterprise Rent-A-Car at 15121 Manchester Rd. in Ballwin, MO. Facility Conversion from Former Service Garage.
Killeen Studio Architects provided design and engineering services for a new facade, entrances, porte cochere and new service elevator.
Project entails renovation of offices in original city hall as well as conversion of space in old fire station to additional city hall offices and new city council chambers.
Killeen Studio designed this food pantry and charitable facility in Valley Park, MO. The building was constructed in 2010 and includes office and warehouse space. | Size: 6,750 s.f.
Concepts for new pedestrian bridge and aesthetic upgrades to Children's Way. Michael Killeen was a member of the design team while working for the architect of record, HOK (via David Mason & Associates)
Killeen Studio Architects designed this Pet Clinic to be part of Children's Village at the Magic House Children's Museum in St. Louis, MO. Children can wear lab coats while they play the role of veterinarians. The clinic includes two exam rooms, a grooming center, an office, kennels, a fenced-in dog walking area and a hamster habitat.
We worked closely with the head Jesuit priest in Belize to design a new volunteer house. The building will be built of concrete to address the constant moisture and salt corrosion issues there and will take advantage of prevailing breezes for cooling. The exterior design will relate to the vernacular in that area of Belize.
New Student Recreation Center Concept for Central Missouri State University in Warrensburg, MO.
A large addition to the existing showroom of a furniture store in Valley Park, MO. Killeen Studio provided full design services for this project, and construction will begin this year. This was a complex project that involved designing a large show room addition adjacent to two older sections of the building that dated from the 1950’s and 60’s. We specified a TPO roof system for its quality and durability. | Size: 12,500 s.f.
- ‹ previous
- Page 6
- next ›

