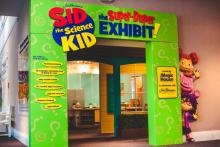The Magic House's new 'Sid the Science Kid: The Super-Duper Exhibit!' designed by Killeen Studio Architects featuring hands-on, scientific fun for children!
Children's Art Studio designed by Killeen Studio for the Magic House St. Louis Children's Museum. Permanant installation now open at the St. Louis Magic House.
2900 SF Conversion of 1st Floor of Historic South City Building for Use as a Bar and Restaurant
Developer: Rothschild Development
This is a watercolor painting of a proposed backdrop for a new traveling theatrical stage for the Magic House. The design is of an old fashioned living room scene.
New Church Concept for proposed church in East St. Louis, IL.
Owen Ridge Building 9 Remodel in Webster Grove, MO. Developer: Owen Ridge Associates
Killeen Studio Architects designed the renovation and expansion of the Cheshire restaurant completed in the summer of 2012. This project received an 11 Most Enhanced Award from Landmarks Association of St. Louis.
This was a renovation of an 1870’s 4 family into two condominiums. We worked closely with the building owner to create a floor plan that was efficient and desirable. The units sold before the project was completed in the summer of 2010.
7517-19 Oxford in Clayton MO. Conversion of 19 apartment units to 19 modernized condo units; new contemporary steel balconies, redesigned courtyard with new fountain.
Developer: Westwood Holings, LLC
4270 Manchester Ave (at Tower Grove Ave). Renovation of Historic Mixed-Use Building. Developer: Mangrove Development
- ‹ previous
- Page 8
- next ›











