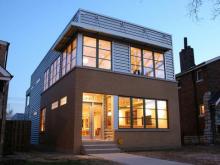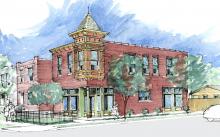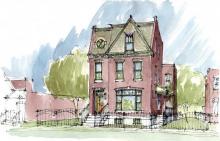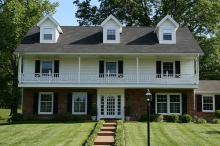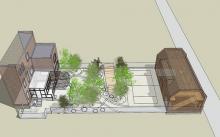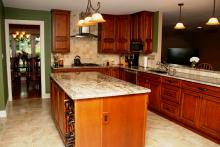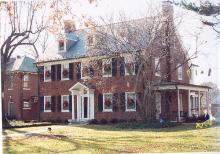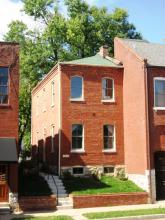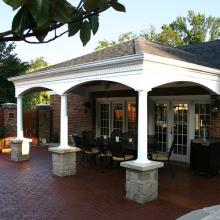The interior includes an open floor plan, ample natural light and tall ceilings with a loft feel. On the first floor, stairs, bath, laundry, closets, and utility are banked on one wall to allow the kitchen, dining and living room flowing together and be wide open. A bright breezeway connects to a 4-car garage.
The 2nd floor includes the master bedroom, a guest room and an open office which can later be converted to a child’s bedroom. The open feel is enhanced with white walls and light stain groove ¾” oak flooring was installed throughout.
The exterior, with veneer brick and metal panels, was designed to have the modern lines the owners desired yet tastefully contrast the neighboring 1920’s bungalows.
Sustainable design features include recyclable metal panels, bamboo floors, energy star appliances, high efficiency windows, recyclable materials for the deck and fences, minimizing waste during construction and most importantly location.
The city location eliminated the homeowners’ commute to work and other activities, diminishing their carbon footprint.
- ‹ previous
- Page 2
- next ›

