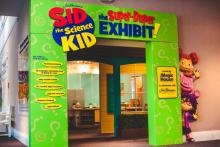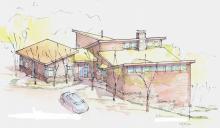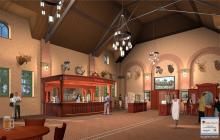Magic House Exhibit Designed by Killeen Studio Architects. Running from April 2010 to January 2011, Super Kids allowed young “eco-superheros” to save the planet through community activities such as shopping at a farmer’s market and visiting a recycling center. This traveling exhibit is currently touring throughout the United States.
Enterprise Rent-A-Car at 15121 Manchester Rd. in Ballwin, MO. Facility Conversion from Former Service Garage.
The Magic House's new 'Sid the Science Kid: The Super-Duper Exhibit!' designed by Killeen Studio Architects featuring hands-on, scientific fun for children!
This unbuilt project was to include a 3 bedroom residence and a sculptor’s studio connected by a bridge.
Improvements to Grant's Farm in St. Louis, MO. Includes Carriage Bar Renovation, New Port Cochere, New Coolers Shelter and New Vestibule.
Children's Art Studio designed by Killeen Studio for the Magic House St. Louis Children's Museum. Permanant installation now open at the St. Louis Magic House.
- ‹ previous
- Page 2








