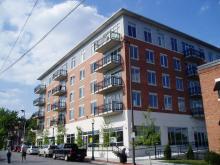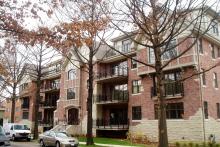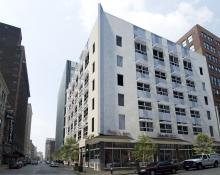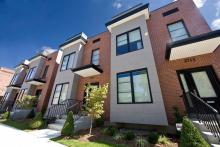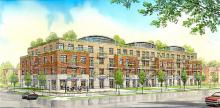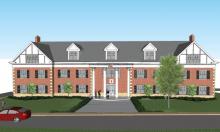This was a conceptual project for 22 townhouses in south St. Louis. The developer wanted a provocative design that would almost act as a destination for his target market of 20 and 30 somethings.
Mixed-Use Development with 32 Loft-Style Residential Units, 55,000 total SF (10,000 SF Retail), 33-space Underground Garage Developer: 41 Penn, LLC - Also Visit www.41Penn.com
New Luxury Condominium Building: 14 Units, 34,000 SF, 28-Space Underground Parking Garage
Developer: Cornerstone Properties (also see www.forestcourtcommons.com)
A renovation of a historic office building in St. Louis City. This LEED certified project included residential and commercial spaces as well a “green roof” system. | Size: 165,000 s.f.
Eight new Town Houses on the Hill in St. Louis. Killeen Studio worked with the developer to create a modern design that helped to attract buyers to the project.
Mixed-Use Development Concept for Clayton, MO. Design for Cornerstone Properties
New Mixed-Use Development Concept: 36 Units, 80,000 SF, 71-Space Underground Parking Garage.
A new fraternity house for the University of Kansas chapter of Pi Kappa Alpha. The house will be the gathering place for the fraternity members, containing their library, study space, chapter room and communal dining hall. | 19,000 SF
7517-19 Oxford in Clayton MO. Conversion of 19 apartment units to 19 modernized condo units; new contemporary steel balconies, redesigned courtyard with new fountain.
Developer: Westwood Holings, LLC
4270 Manchester Ave (at Tower Grove Ave). Renovation of Historic Mixed-Use Building. Developer: Mangrove Development
- Page 1
- next ›


