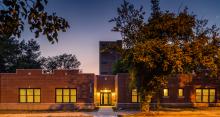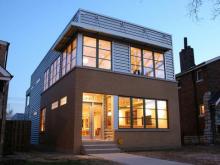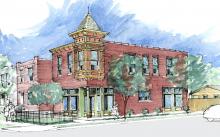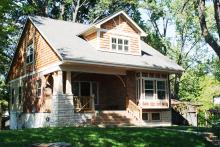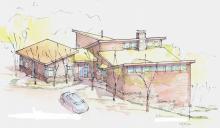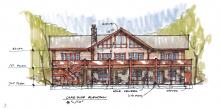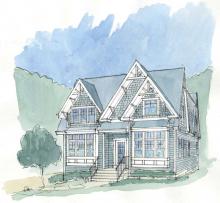After years in a small rented apartment, this young St. Louis couple dreamed of owning a new, custom-built home. Unlike most households, however, they faced a unique challenge: accessibility. Aiming to prove that a custom-built, fully accessible home could be both affordable and beautiful, they purchased a lot in historic Benton Park and began working with a local architect and home builder to design their dream home.
The challenge of fusing universal design principals with the neighborhood’s strict historic design requirements and a tight budget was significant, requiring multiple rounds of design revisions, problem-solving and meetings between the design team, neighborhood groups and government officials.
The 2,830 ft², single-story residence with attached garage is the culmination of those efforts. The front façade, designed to resemble a turn-of-the-century factory, has clean lines and limestone-accented brick. All the home’s passageways are “zero-entry,” providing flat, roll-in access.
Inside, the home is modern-rustic, with unique features such as repurposed barn doors and a wine-barrel vanity. The sloped ceiling, high transom windows and large glass patio doors provide a bright, airy setting for the open-concept kitchen/living/dining space. The flooring, chosen for durability, is faux wood laminate and stamped-and-stained concrete.
The kitchen is equipped with lowered granite counter tops and extra-wide walkways to access hardwood cabinets and stainless-steel appliances. A large island separates the kitchen from the living room. An indoor elevator leads to the finished basement, which doubles as a home office.
A vaulted ceiling gives the master suite a spacious feel. The ensuite bathroom features a large walk-in closet, double vanity, energy-efficient washer-dryer and wide roll-in shower with redwood bench.
Finally, smart technology is integrated throughout the home, including smartphone-operated garage doors, Nest heating and cooling, interconnected audio and a state-of-the-art security system.
The interior includes an open floor plan, ample natural light and tall ceilings with a loft feel. On the first floor, stairs, bath, laundry, closets, and utility are banked on one wall to allow the kitchen, dining and living room flowing together and be wide open. A bright breezeway connects to a 4-car garage.
The 2nd floor includes the master bedroom, a guest room and an open office which can later be converted to a child’s bedroom. The open feel is enhanced with white walls and light stain groove ¾” oak flooring was installed throughout.
The exterior, with veneer brick and metal panels, was designed to have the modern lines the owners desired yet tastefully contrast the neighboring 1920’s bungalows.
Sustainable design features include recyclable metal panels, bamboo floors, energy star appliances, high efficiency windows, recyclable materials for the deck and fences, minimizing waste during construction and most importantly location.
The city location eliminated the homeowners’ commute to work and other activities, diminishing their carbon footprint.
- 3 Bedrooms
- 2 1/2 Bathrooms
- Art Studio in Basement
- Page 1
- next ›

