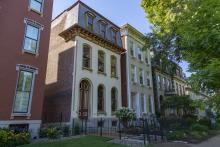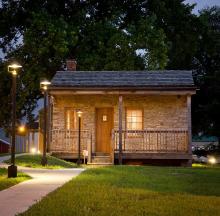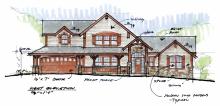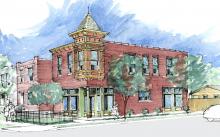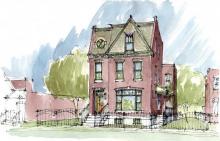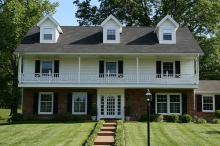This historic home was fully renovated. Several walls and built-in items were removed, opening up the living space and improving the overall layout of the home.
Features include:
- New kitchen (French doors, bench, long island)
- Master bath: new sink and bathroom tile
- Finished 3rd floor storage area
- Half bath with skylight
- New roof dormer
- New outdoor patio and walkway
- New basement walls, storage and wine space
This 1800’s-era cottage renovation in the Carondelet neighborhood, has the power to preserve history. For Marcia Dorsey, this history is personal, and for the surrounding area, it’s monumental.
The neighborhood was founded in 1767 by Clement DeLoure de Treget. The stone homes from the early to mid-18th century in the Carondelet and Patch neighborhoods provide a unique look at one of the earliest forms of architecture in the St. Louis region.
The small stone cottage at the corner of East Steins and Water Street used to be surrounded by brick and stone row houses built in the 1850’s, but these were demolished in the 1980s.
For decades, the remaining house at 124 E Steins sat empty and deteriorating, but it hadn’t always been that way. Marcia Dorsey remembers a time when the home was full of life.
She is the granddaughter of Italian immigrants, Romano & Nazarena Derussy Cogo, who once owned the property they now call, “Mio Nonni’s Casa”. The Cogos, along with their six children, lived in the larger home at the front of the lot, which they purchased in 1943. The stone cottage behind the main house was occupied intermittently by the family members, as the grown children began to marry and start families of their own.
Marcia, herself, lived with her parents and grandmother on the property until the age of seven.
When Marcia and her husband Tim purchased the 22ft wide-18ft deep cottage in, it was in need of a little TLC… and a roof. After re-constructing the walls and ceiling, the couple added electricity and plumbing. A previous basement was re-dug and a toilet and sink were installed. They added a porch, lighting and a security system.
Killeen Studio was contracted for permitting and coordination with State Historic Preservation Office. Every aspect of craftsmanship had to be carefully planned and approved. The addition of a porch was allowed, so long as the angle of the roof, the type or railing and the number of posts were reminiscent of the original time period.
To complete the truest rehabilitation, most of the stone used for the rehab was original, salvaged from the rubble. The additional stone needed was locally sourced. The 18-inch-thick walls were restored with the help of stonemason Lee Lindsey of Stone Works. Woodworker David Moore reconstructed the floor out of red oak lumber from an old barn and repurposed Civil war era windows.
Lightning designer Randy Burkette created a candlelit effect in the gallery, and Michael Kenyuck of Distinctive Design & Construction used wood timbers from an 1800s factory for the floor joists and beams.
The restoration of Mia Nonnis Casa was all about quality. Each element was hand selected to recreate the beauty of the original structure. The Dorsey’s are planning to open an art gallery and event space to share this beloved home.
_________________________________
SOURCES
St. Louis Magazine “Parents of Twitter Founder Convert 19th Century House into Art Gallery
St. Louis Magazine “The Vanishing Stone Houses of Carondelet”
“Historic Resources of Carondelet, East of Broadway, St. Louis,” National Register of Historic Places Nomination Form, 5/19/60
“Eleven Most Endangered Places, 2009: Stone House, 124 East Steins Street,” Landmarks Association of St. Louis.
The Mediterranean remodel of this Richmond Heights kitchen brings the soulfulness of Italy to the heart of one St. Louis home. The homeowners wanted to embrace the Old World feel of traditional Italian design. Maintaining the integrity of the home’s original design was top priority.
Space was a concern, so the first priority was to add square footage. Design plans included an additional eight feet to the back of the kitchen and removal of a wall between the kitchen and an adjacent breakfast area to create a sense of openness.
Existing features of the home were incorporated including: arched openings, stucco walls, stained dark brown beamed ceilings and hardwood flooring.
A deep basin farmhouse sink with travertine back splash is topped by a large, arched window overlooking a new patio. A large arched window sits above the sink, which the homeowner notes inspired the remainder of the design. An antique butcher block was given a new top and re-purposed to serve as the kitchen island.
The cabinets are dark brown alder with added distressing, as is the decorative wood front on the French door refrigerator. The light fixtures, cabinet hardware and faucets are oil-rubbed bronze. The owners wanted a hard stone for the counter tops, deciding upon a less common concrete that was transformed into a distressed burgundy to fit the kitchen’s earthy tones and natural appeal. Stucco walls, scattered pottery, dark brown beamed ceilings and hardwood flooring complete the look.
The back patio was also redesigned to compliment the kitchen remodel and expansion.
- Page 1
- next ›

