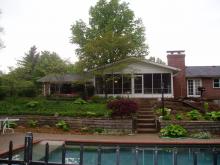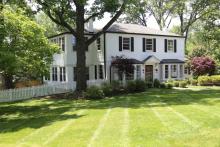This major home expansion included a new master suite, interior remodeling, a new porch, a garage redesign and improvements to the exterior elevations.
This 3,430 square foot home remodel in Kirkwood consisted of updating, expanding and enhancing multiple facets of the home. The first floor consisted of a complete kitchen remodel. Cosmetically, a front gable was added and the front bays were given roofs. The second floor bath was expanded and a bedroom closet was removed and replaced with a walk-in.





