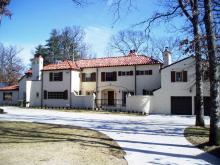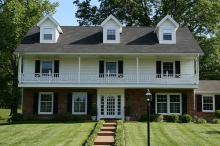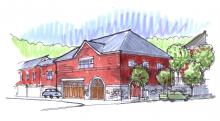We proposed an addition that connected the existing house with the existing garage. The finished product matched the original architecture and is indiscernible as an addition.
This growing family of 8 noticed that their existing roof on their 1960’s home was sagging. A roof repair project quickly expanded into a third floor addition that added three bedrooms to the house.
The owners wanted a large garage and living quarters to be built at the rear of their property. The design and scale of the project was to match the existing 1880s mansion on the property.
The growing family of our client needed more space quickly, as a baby was on the way. We quickly designed bedroom, fort porch and kitchen additions to this 1910’s bungalow. They love it.







