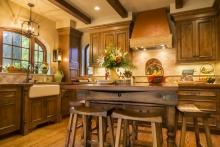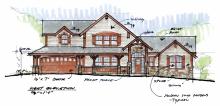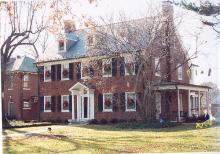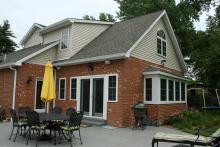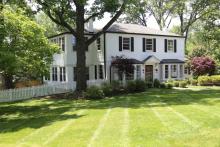The Mediterranean remodel of this Richmond Heights kitchen brings the soulfulness of Italy to the heart of one St. Louis home. The homeowners wanted to embrace the Old World feel of traditional Italian design. Maintaining the integrity of the home’s original design was top priority.
Space was a concern, so the first priority was to add square footage. Design plans included an additional eight feet to the back of the kitchen and removal of a wall between the kitchen and an adjacent breakfast area to create a sense of openness.
Existing features of the home were incorporated including: arched openings, stucco walls, stained dark brown beamed ceilings and hardwood flooring.
A deep basin farmhouse sink with travertine back splash is topped by a large, arched window overlooking a new patio. A large arched window sits above the sink, which the homeowner notes inspired the remainder of the design. An antique butcher block was given a new top and re-purposed to serve as the kitchen island.
The cabinets are dark brown alder with added distressing, as is the decorative wood front on the French door refrigerator. The light fixtures, cabinet hardware and faucets are oil-rubbed bronze. The owners wanted a hard stone for the counter tops, deciding upon a less common concrete that was transformed into a distressed burgundy to fit the kitchen’s earthy tones and natural appeal. Stucco walls, scattered pottery, dark brown beamed ceilings and hardwood flooring complete the look.
The back patio was also redesigned to compliment the kitchen remodel and expansion.
This 3,430 square foot home remodel in Kirkwood consisted of updating, expanding and enhancing multiple facets of the home. The first floor consisted of a complete kitchen remodel. Cosmetically, a front gable was added and the front bays were given roofs. The second floor bath was expanded and a bedroom closet was removed and replaced with a walk-in.

