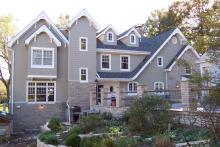The family moving into this home needed more space than the original house could provide for themselves and grandma. A series of rambling additions was removed leaving only the original 1920s structure. To this was added 5000 square feet on 3 levels. An independent mother-in-law's apartment was located in the lower level. The goal was to create a 7000 square foot home that felt cozy. This was accomplished by the introduction of gables and different vertical planes and ins and outs.
Kitchen
Contact
Address
Killeen Studio Architects
3015 Salena Street
Suite 203
Saint Louis, MO 63118




