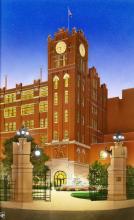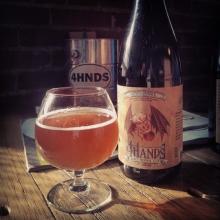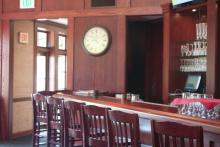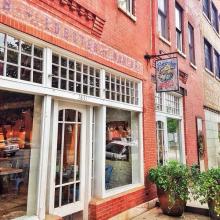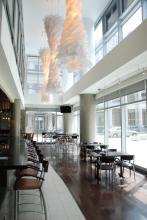8000 SF second floor expansion of rapidly growing brewery, allowing client to double production space, bringing capacity to 24,000 barrels a year. The new space, which opened in August 2014, includes a frieght elevator and temperature-controlled storage area for wine barrels to age the brewery's beer.
New restaurant buildout of the Country Club's "Men's Grill" facility in Webster Groves, MO after flooding destroyed the existing space. Adjacent to the 18th hole, the new restaurant opened Christmas 2013 and includes a large, custom-designed chandelier and rustic, hunting-lodge-style finishes.
New, upscale seafood restaurant in Benton Park. 3300 SF
Interior improvements to the downtown Urban Tower and Restaurant, a fast-paced project with a very demanding schedule and technical coordination requirements, as the two building were connected and space was reconfigured on the first and second floors. Changes to the Tower included a new Steak House on the first floor, banquet space on the second floor and residential condominiums on floors 3 - 25. This project was phased to allow the hotel to continue functioning uninterrupted. In addition to design, 3D modeling, and document creation, Killeen Studio Architects also provided construction administration services for this project.
<p>When looking to expand his popular upscale eatery, Executive Chef and Owner Gerard Craft turned to his Benton Park neighbors, Mike and Annie Killeen, to design the space as well the installation art. The new dining room was designed with a simple yet elegant feel to reflect the spirit of Niche's menu.</p>
<p>Killeen Studio also designed the entrance of the new Veruca Bakeshop & Cafe to match that of the adjacent Niche.</p>
Concept for the conversion of a historic 12-story building to 118-room boutique hotel in downtown St. Louis, including new 2-story lobby and fitness spa addition. Project was not built.
Killeen Studio Architects provided design and engineering services for a new entrance, front desk and porte cochere at this Holiday Inn in St. Louis, MO.
Killeen Studio Architects provided design and engineering services for a new facade, entrances, porte cochere and new service elevator.
Anheuser-Busch Corporate Suite at the new Busch Stadium in St. Louis.
- ‹ previous
- Page 2
- next ›

