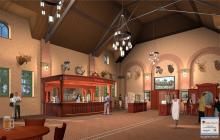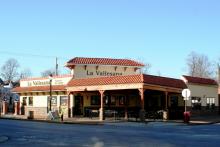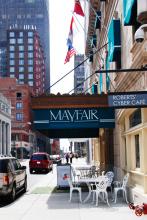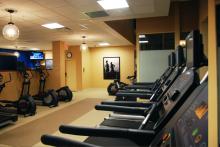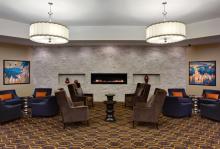Anheuser-Busch Corporate Suite at the new Busch Stadium in St. Louis.
Design concepts for a Conference & Banquet Facility atop an existing hotel in Lake of the Ozarks, MO
Cafe Renovations for the Tour Center in Newark, NJ and Bevo Cafeteria in St. Louis, MO.
Improvements to Grant's Farm in St. Louis, MO. Includes Carriage Bar Renovation, New Port Cochere, New Coolers Shelter and New Vestibule.
Killeen Studio Architects designed a complete renovation of La Vallesana Restaurant, which reopened in August of 2011. The new building features a greatly expanded interior with significantly more seating, as well as a large, partially covered patio.
A Historic Hotel at 806 St. Charles St. in downtown St Louis. Improvements included space planning/reconfiguration of basement, 1st and 2nd floors while maintaining the historic integrity of the hotel, as well as connecting the hotel to the adjacent Roberts Tower, allowing for additional banquet and restaurant facilities. The end result was a redesign of kitchen, banquet and meeting areas as well as streamlining of internal processes (laundry, housekeeping, administration). This project was phased in a way that the hotel could continue to function uninterrupted during construction.
Killeen Studio Architects designed this new fitness center in the Union Station Marriott in St. Louis, MO. The fitness center occupies space on the lower level previously used for guests rooms.
Killeen Studio Architects is the architect of record for the 2011 renovation of the Westport Sheraton Plaza Tower in St. Louis, MO. The project encompassed a new fireplace, front desk, and gift shop, as well as upgrades to the existing restaurant, coffee bar, restrooms, and pool area.
2900 SF Conversion of 1st Floor of Historic South City Building for Use as a Bar and Restaurant
Developer: Rothschild Development
Killeen Studio Architects designed the renovation and expansion of the Cheshire restaurant completed in the summer of 2012. This project received an 11 Most Enhanced Award from Landmarks Association of St. Louis.
- ‹ previous
- Page 3
- next ›



