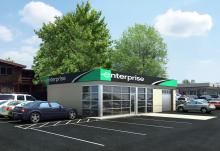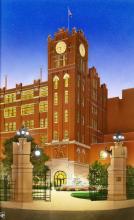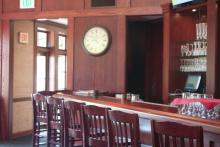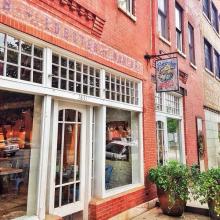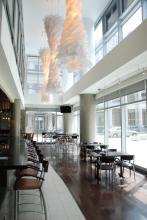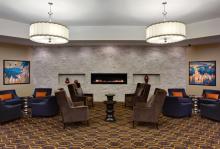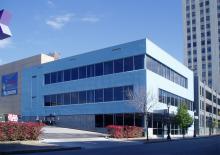Killeen Studio is honored to work with Enterprise Rent-A-Car as it renovates older facilities and converts buildings from other uses. The leader in the car rental industry has turned to us time and again to ensure their locations are designed to reflect the high level of service and professionalism for which Enterprise is known. Our shared goal with Enterprise is to create branches that provide the most positive experience both for customers and employees.
8000 SF second floor expansion of rapidly growing brewery, allowing client to double production space, bringing capacity to 24,000 barrels a year. The new space, which opened in August 2014, includes a frieght elevator and temperature-controlled storage area for wine barrels to age the brewery's beer.
New restaurant buildout of the Country Club's "Men's Grill" facility in Webster Groves, MO after flooding destroyed the existing space. Adjacent to the 18th hole, the new restaurant opened Christmas 2013 and includes a large, custom-designed chandelier and rustic, hunting-lodge-style finishes.
New, upscale seafood restaurant in Benton Park. 3300 SF
Interior improvements to the downtown Urban Tower and Restaurant, a fast-paced project with a very demanding schedule and technical coordination requirements, as the two building were connected and space was reconfigured on the first and second floors. Changes to the Tower included a new Steak House on the first floor, banquet space on the second floor and residential condominiums on floors 3 - 25. This project was phased to allow the hotel to continue functioning uninterrupted. In addition to design, 3D modeling, and document creation, Killeen Studio Architects also provided construction administration services for this project.
Killeen Studio Architects is the architect of record for the 2011 renovation of the Westport Sheraton Plaza Tower in St. Louis, MO. The project encompassed a new fireplace, front desk, and gift shop, as well as upgrades to the existing restaurant, coffee bar, restrooms, and pool area.
New Town House Development in St. Louis. Includes 22 Modern Town Homes (1700 SF each) with rear entry garages. Developer: Millennium Restoration & Development
This was a conceptual project for 22 townhouses in south St. Louis. The developer wanted a provocative design that would almost act as a destination for his target market of 20 and 30 somethings.
Offices for the City of St Louis Public Schools Retirement System. New 3-Story, 15,000 SF modern office building in mid-town St Louis
- ‹ previous
- Page 2
- next ›

