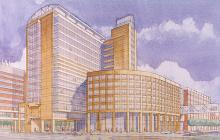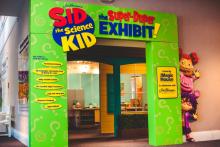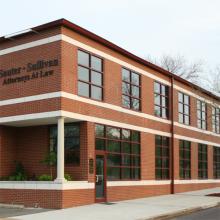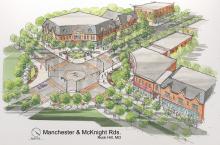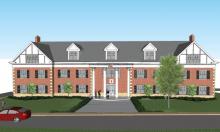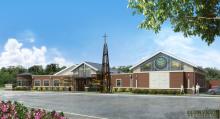Magic House Exhibit Designed by Killeen Studio Architects. Running from April 2010 to January 2011, Super Kids allowed young “eco-superheros” to save the planet through community activities such as shopping at a farmer’s market and visiting a recycling center. This traveling exhibit is currently touring throughout the United States.
The renovation of a former Catholic School to a charter school in St. Louis, MO. Changes included the addition of classrooms, a renovated kitchen and handicap accessibility. We worked closely with the building owner to develop a plan that worked for the new charter school group that was to occupy the building. | Size: 12,000 s.f.
New 14-story, 744,000 SF cancer research and treatment center. Michael Killeen was a member of the design team while working for the architect of record, HOK (via David Mason & Associates). All renderings by Michael Killeen.
The Magic House's new 'Sid the Science Kid: The Super-Duper Exhibit!' designed by Killeen Studio Architects featuring hands-on, scientific fun for children!
<p>Law Office Remodel for Sauter Sullivan, LLC at 3415 Hampton Ave in St Louis, MO. The original building was built in the early 1960's and then rehabbed in the mid-1980's with stucco and glass paneling. Our challenge was to renovate both the interior and exterior with a style in line with the clients' tastes. They wanted to project the image of a competent, professional law firm by employing materials that were nice but not too opulent.</p>
Master Plan Study for the City of Rock Hill, MO. Concept utilized mixed-use, new urban buildings and landscaped, parkway medians. The goal was to transform the town in general and the intersection in particular from a cut-through area to a destination neighborhood.
A new fraternity house for the University of Kansas chapter of Pi Kappa Alpha. The house will be the gathering place for the fraternity members, containing their library, study space, chapter room and communal dining hall. | 19,000 SF
New Town Homes for Old North St Louis City Block
<p>When looking to expand his popular upscale eatery, Executive Chef and Owner Gerard Craft turned to his Benton Park neighbors, Mike and Annie Killeen, to design the space as well the installation art. The new dining room was designed with a simple yet elegant feel to reflect the spirit of Niche's menu.</p>
<p>Killeen Studio also designed the entrance of the new Veruca Bakeshop & Cafe to match that of the adjacent Niche.</p>
New Catholic Student Center on the campus of Truman University. The facility included a large multipurpose room, chapel, library, offices, kitchen and support spaces. We worked closely with the students, pastor and administrator to create a space that met the current and future needs of the Catholic community at Truman State. We specified a TPO roofing system that. We wanted the best roof available within the budgetary constraints of the client. The area experiences high wind gusts and sever winter storms. The TPO system has held up well. | Size: 14,000 s.f.
- ‹ previous
- Page 3
- next ›

