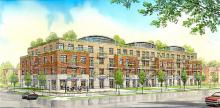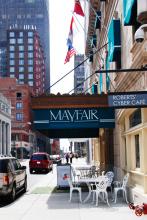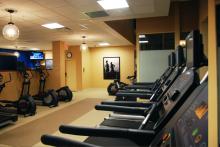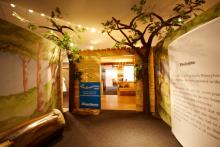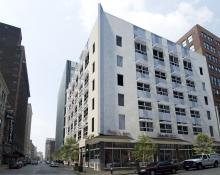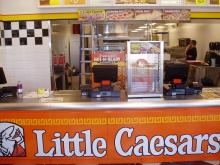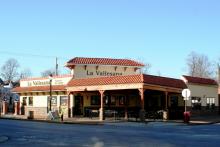Eight new Town Houses on the Hill in St. Louis. Killeen Studio worked with the developer to create a modern design that helped to attract buyers to the project.
Neighborhood Redevelopment Study in St Louis. 14-acre, 6-block site to Include New, Mixed-use Buildings in a Pedestrian Friendly Environment.
Mixed-Use Development Concept for Clayton, MO. Design for Cornerstone Properties
A Historic Hotel at 806 St. Charles St. in downtown St Louis. Improvements included space planning/reconfiguration of basement, 1st and 2nd floors while maintaining the historic integrity of the hotel, as well as connecting the hotel to the adjacent Roberts Tower, allowing for additional banquet and restaurant facilities. The end result was a redesign of kitchen, banquet and meeting areas as well as streamlining of internal processes (laundry, housekeeping, administration). This project was phased in a way that the hotel could continue to function uninterrupted during construction.
Killeen Studio Architects designed this new fitness center in the Union Station Marriott in St. Louis, MO. The fitness center occupies space on the lower level previously used for guests rooms.
Museum Exhibit Designed by Killeen Studio Architects. Based on the children’s books by Mary Pope Osborne, the Magic Tree House takes visitors on historic adventures to wondrous places. The exhibit was featured at the Magic House in St. Louis in 2012.
A renovation of a historic office building in St. Louis City. This LEED certified project included residential and commercial spaces as well a “green roof” system. | Size: 165,000 s.f.
1068 Lemay Ferry Rd in St Louis, MO. White Box Conversion
Developer: Bryan Harr
Killeen Studio Architects designed a complete renovation of La Vallesana Restaurant, which reopened in August of 2011. The new building features a greatly expanded interior with significantly more seating, as well as a large, partially covered patio.
New "Michelob" Training Center in St. Louis, MO
- ‹ previous
- Page 4
- next ›



