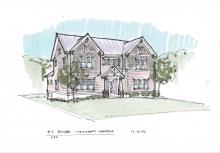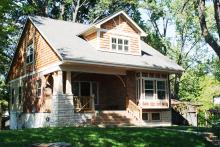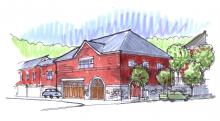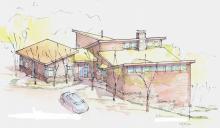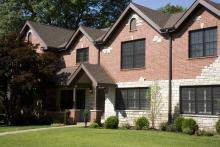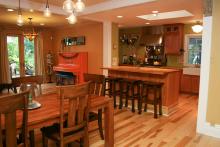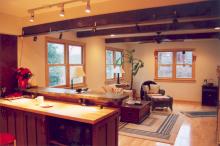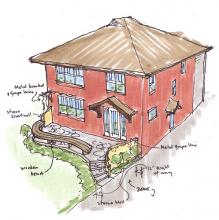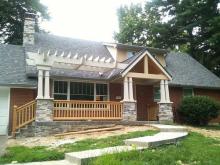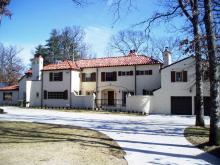One of seven new custom single family homes -- each with a unique floor plan and face -- all unified within a common New England Cottage theme. 3100 SF plus a finished basement.
New, 1950 SF home recently completed in Maplewood. Rebuilt after a disastrous fire, the home includes:
- 3 Bedrooms
- 2 1/2 Bathrooms
- Art Studio in Basement
The owners wanted a large garage and living quarters to be built at the rear of their property. The design and scale of the project was to match the existing 1880s mansion on the property.
This unbuilt project was to include a 3 bedroom residence and a sculptor’s studio connected by a bridge.
The owner wanted to make significant changes and additions to this 1950s ranch house. The resulting house is a major change from the original as a second floor was added. The addition includes a family room, kitchen, master suite, bedrooms and storage.
Renovations included new beams added to the first floor to allow for better flow between the kitchen and dining room. A garage was added to the home the following summer.
The clients, a young couple, wanted more space for themselves and their dogs. The resulting addition included a master suite and a family room and was in harmony with the original architecture of the house.
The owners wanted a new, interesting front porch to serve as a front door and outdoor family room. A retired couple, he is excited about sitting on his new porch and waiving to his younger still working neighbors every morning as they head off to the salt mines while he reads the paper with his fresh hot coffee.
Extensive facade remodel designed to change the look of this Webster Groves home to a craftsman style design.
We proposed an addition that connected the existing house with the existing garage. The finished product matched the original architecture and is indiscernible as an addition.
- ‹ previous
- Page 4
- next ›

