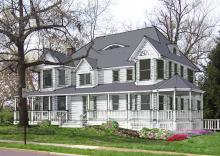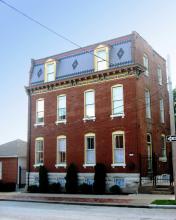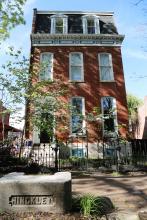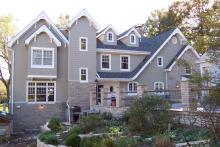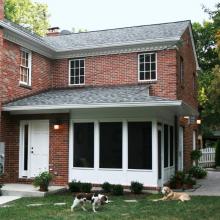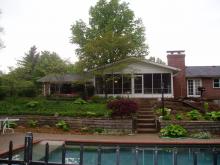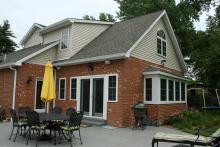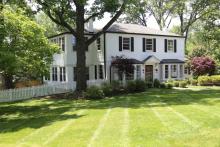On a quiet cul-de-sac one block north of Lafayette Square is the historic Hinckley House, a picturesque Victorian-style single family residence. This home has a rich history spanning the over a century. The original owner, a prominent railroad engineer named John Franklin Hinckley, shared the home with his widowed sister and her two young sons until The Great Cyclone of 1896, which ripped the third story mansard roof from the structure.
The Hickleys survived the tornado, but sold the property shortly thereafter, and it was rebuilt as a two story home, complete with a third floor staircase to nowhere.
After decades, multiple owners, abandonment and finally renovation; the current owners purchased the newly-modernized property in 2008.
In 2012 the homeowners decided to rebuild the third floor, hiring the architect to design the third-story mansard roof addition. The addition, completed in summer 2014, restored the house to its original form, rebuilding the third-story living space with French doors that open to an existing rooftop patio with a stunning view of St. Louis City and the Arch. The patio was extended and a new staircase was added.
Nested in the rebuilt roof addition are a family room, full bathroom, wet bar and mechanical room. The living space includes hardwood flooring, two stone fireplaces, built-in shelving, recessed lightning and exposed brick.
Other aspects of the exterior include an extension of the existing brick chimney, new crown molding, a new dormer and a new cornice.
“The restored third floor has been wonderful for our family,” says the homeowner. “We hope the Hinckley’s enjoyed the space as much as our two young sons do.”
“There were holes in the walls where they used to throw garbage out into the yard, and part of the roof was gone,” recalled current owner. “It was a real disaster, the worst house on the street, and one of the worst in the neighborhood.”
This 3,430 square foot home remodel in Kirkwood consisted of updating, expanding and enhancing multiple facets of the home. The first floor consisted of a complete kitchen remodel. Cosmetically, a front gable was added and the front bays were given roofs. The second floor bath was expanded and a bedroom closet was removed and replaced with a walk-in.
- ‹ previous
- Page 5
- next ›

