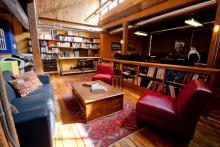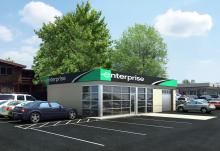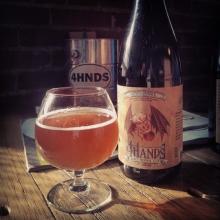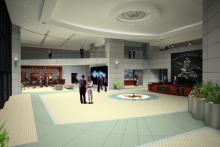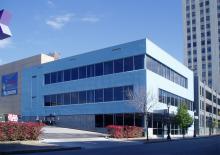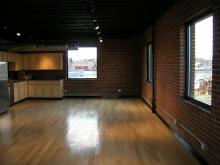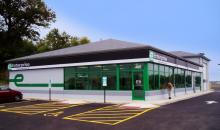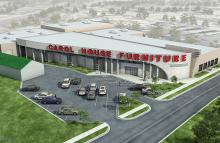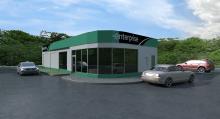The renovation of this 1886 factory building created a modern office space for our growing architectural firm. Killeen Studio acted as architect, developer, general contractor and employed historic tax credits to complete this project.
The building was originally built by and home to the Lecoutour Bros Stair Mfg Co. In subsequent years 3015 Salena housed an ice cream cone company, a wooden heel manufacturing company, an aluminum siding company and the Continental Lithography Co.
Killeen removed office wall partitions which had been installed after the Lecoutour Bros vacated the building. This step restored the floor plan to an open factory layout and gave the building a more spacious, studio feel.
Killeen Studio is honored to work with Enterprise Rent-A-Car as it renovates older facilities and converts buildings from other uses. The leader in the car rental industry has turned to us time and again to ensure their locations are designed to reflect the high level of service and professionalism for which Enterprise is known. Our shared goal with Enterprise is to create branches that provide the most positive experience both for customers and employees.
8000 SF second floor expansion of rapidly growing brewery, allowing client to double production space, bringing capacity to 24,000 barrels a year. The new space, which opened in August 2014, includes a frieght elevator and temperature-controlled storage area for wine barrels to age the brewery's beer.
2007 Illustrations and animations for a lobby remodel at the world headquarters in St. Louis, MO.
Offices for the City of St Louis Public Schools Retirement System. New 3-Story, 15,000 SF modern office building in mid-town St Louis
Renovation of historic warehouse for use as modern factory and distrubtion center
New Leasing and Marketing Center for Enterprise Rent-A-Car at 129 Auto Court in O'Fallon, IL.
A large addition to the existing showroom of a furniture store in Valley Park, MO. Killeen Studio provided full design services for this project, and construction will begin this year. This was a complex project that involved designing a large show room addition adjacent to two older sections of the building that dated from the 1950’s and 60’s. We specified a TPO roof system for its quality and durability. | Size: 12,500 s.f.
Enterprise Rent-A-Car Facility Renovation at 4927 S Kingshighway in St Louis, MO.
Enterprise Rent-A-Car at 11124 Manchester Rd. in Kirkwood, MO. Facility Renovation.
- Page 1
- next ›

