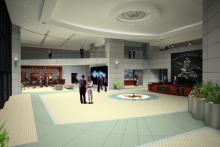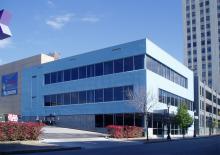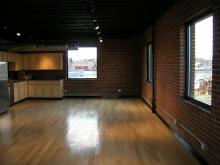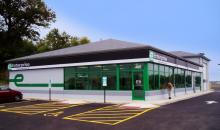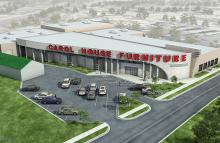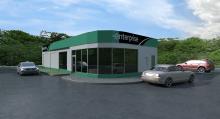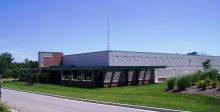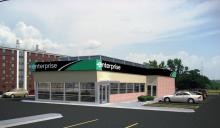2007 Illustrations and animations for a lobby remodel at the world headquarters in St. Louis, MO.
Offices for the City of St Louis Public Schools Retirement System. New 3-Story, 15,000 SF modern office building in mid-town St Louis
Renovation of historic warehouse for use as modern factory and distrubtion center
New Leasing and Marketing Center for Enterprise Rent-A-Car at 129 Auto Court in O'Fallon, IL.
A large addition to the existing showroom of a furniture store in Valley Park, MO. Killeen Studio provided full design services for this project, and construction will begin this year. This was a complex project that involved designing a large show room addition adjacent to two older sections of the building that dated from the 1950’s and 60’s. We specified a TPO roof system for its quality and durability. | Size: 12,500 s.f.
Enterprise Rent-A-Car Facility Renovation at 4927 S Kingshighway in St Louis, MO.
Enterprise Rent-A-Car at 11124 Manchester Rd. in Kirkwood, MO. Facility Renovation.
New 10,000 SF laboratory building in Webster Groves, MO. Developer: Owen Ridge Associates.
Enterprise Rent-A-Car at 15121 Manchester Rd. in Ballwin, MO. Facility Conversion from Former Service Garage.
Enterprise Rent-A-Car Facility at 4291 Veterans Memorial Pkwy in St Peters, MO. Conversion from a former restaurant.
See more selected projects for Enterprise Rent-A-Car here.
- ‹ previous
- Page 2
- next ›

