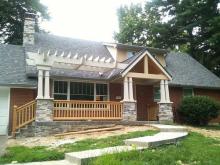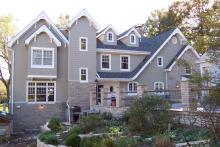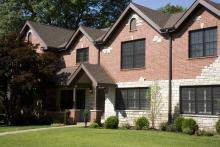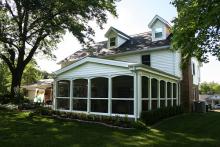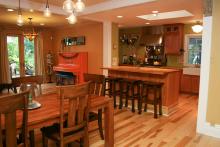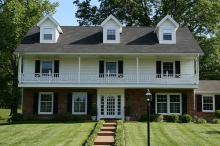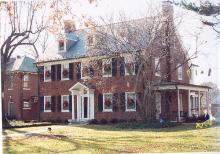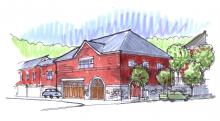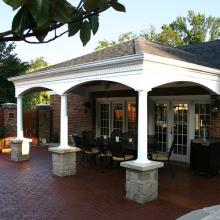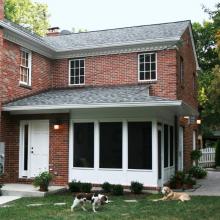Extensive facade remodel designed to change the look of this Webster Groves home to a craftsman style design.
The family moving into this home needed more space than the original house could provide for themselves and grandma. A series of rambling additions was removed leaving only the original 1920s structure. To this was added 5000 square feet on 3 levels. An independent mother-in-law's apartment was located in the lower level. The goal was to create a 7000 square foot home that felt cozy. This was accomplished by the introduction of gables and different vertical planes and ins and outs.
The owner wanted to make significant changes and additions to this 1950s ranch house. The resulting house is a major change from the original as a second floor was added. The addition includes a family room, kitchen, master suite, bedrooms and storage.
We designed a large screened porch addition to this 1960s home. The added space was appreciated by this growing family of eight.
Renovations included new beams added to the first floor to allow for better flow between the kitchen and dining room. A garage was added to the home the following summer.
This growing family of 8 noticed that their existing roof on their 1960’s home was sagging. A roof repair project quickly expanded into a third floor addition that added three bedrooms to the house.
The addition was to feel ‘southern’ for this couple, originally from the south. It includes a large family room, wrap around veranda, wine cellar, radiant heat and renovated kitchen.
The owners wanted a large garage and living quarters to be built at the rear of their property. The design and scale of the project was to match the existing 1880s mansion on the property.
A 1980s pool house received a new front porch and interior renovation. A new patio was added with fire pit adjacent to the pool and the pool house. The entire design was to match the architecture of the original 1920 mansion.
The addition includes a large family room with wood burning fireplace, a screened porch, and a master bedroom suite. The architecture was to match the existing 1920’s home.
- ‹ previous
- Page 2
- next ›

