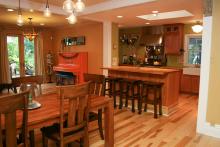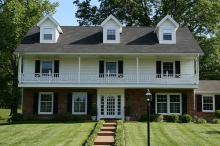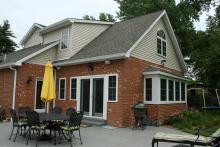Renovations included new beams added to the first floor to allow for better flow between the kitchen and dining room. A garage was added to the home the following summer.
This growing family of 8 noticed that their existing roof on their 1960’s home was sagging. A roof repair project quickly expanded into a third floor addition that added three bedrooms to the house.
The owners wanted a new gathering space for their growing family. The addition includes an enlarged kitchen, family room and a study loft with a spiral stair. They also wanted the exterior to help bring the architecture of the front to the rear of this 1990’s developer house.
Kitchen expansion and interior upgrades including an enlarged master bedroom, new kids bathroom, new laundry room, and renovations to the family room, dining room and basement.
The growing family of our client needed more space quickly, as a baby was on the way. We quickly designed bedroom, fort porch and kitchen additions to this 1910’s bungalow. They love it.
The original front porch was failing and needed replacement. The new porch was designed to blend with the architecture of this 1910’s home. We worked closely with the owners and the contractor to arrive at a workable and desirable solution.
- ‹ previous
- Page 3









