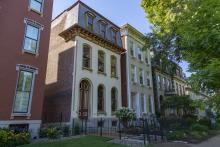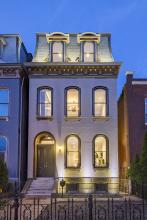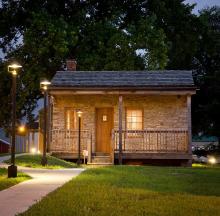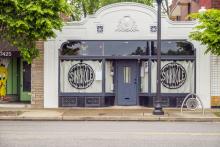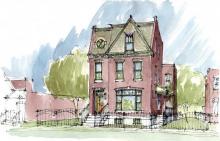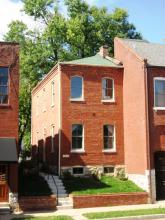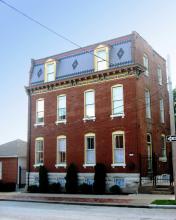When the current homeowners bought this property, the interior of the original structure consisted of a mix of original and non-original framing, much of which was exposed without any drywall or plaster. Having been mostly vacant for over four decades, the structure lacked any sort of mechanical or plumbing systems, and had minimal electric wiring. With the construction of the home’s new and improved walls, new building systems were also installed.
The home’s original wooden staircase going from first to the second floor was maintained and refinished. Two existing fireplaces on the first floor were both replaced with historical replicas, and the two original mantels on the second and third story fireplaces were restored.
The dreary, unfinished basement of the home was transformed into a recreation room for the new residents. The severely uneven brick floor was removed by the owners; the ground was leveled, and a new concrete floor poured. In addition to the new lounge space, a full bathroom and dog-washing station were added to the basement.
In the process of renovation, roughly 25% of its existing stone façade and nearly 30% of the exterior masonry walls were reconstructed. The remaining existing windows within the home were replaced with historic replicas. At the front façade, the original exterior sills, intact but crumbling, were replaced with new sills, cast from the original mold.
At the front of the property, the bricks from the basement floor were salvaged and installed at the new front walkway, and a new decorative iron railing and gate was installed around the front yard. Over time, the original stone entry steps at the front entry had begun to pull away from the building. During renovation, these steps were removed and reset.
In the backyard, a new deck and stair was constructed at the rear door of the home, and a wooden fence was built to surround the new patio and backyard space of the home. In addition to replacing the roof of the main house, a new deck was constructed atop the flat roof of the second floor, providing a beautiful view of St. Louis from the back of the house. Access to the new rooftop deck was provided from the third story of the home by converting a window into a door and adding new interior stairs.
Upon purchasing the old home, the owners had clear, creative visions for what they wanted their dream home to become. With these ideas in mind, they selected everything from the tile, cabinets, colors and fixtures that had not previously existed. In the early spring months of this year, the newly renovated, historic home was finally completed and its residents, expressed that they “could not be happier with the result.”
This 1800’s-era cottage renovation in the Carondelet neighborhood, has the power to preserve history. For Marcia Dorsey, this history is personal, and for the surrounding area, it’s monumental.
The neighborhood was founded in 1767 by Clement DeLoure de Treget. The stone homes from the early to mid-18th century in the Carondelet and Patch neighborhoods provide a unique look at one of the earliest forms of architecture in the St. Louis region.
The small stone cottage at the corner of East Steins and Water Street used to be surrounded by brick and stone row houses built in the 1850’s, but these were demolished in the 1980s.
For decades, the remaining house at 124 E Steins sat empty and deteriorating, but it hadn’t always been that way. Marcia Dorsey remembers a time when the home was full of life.
She is the granddaughter of Italian immigrants, Romano & Nazarena Derussy Cogo, who once owned the property they now call, “Mio Nonni’s Casa”. The Cogos, along with their six children, lived in the larger home at the front of the lot, which they purchased in 1943. The stone cottage behind the main house was occupied intermittently by the family members, as the grown children began to marry and start families of their own.
Marcia, herself, lived with her parents and grandmother on the property until the age of seven.
When Marcia and her husband Tim purchased the 22ft wide-18ft deep cottage in, it was in need of a little TLC… and a roof. After re-constructing the walls and ceiling, the couple added electricity and plumbing. A previous basement was re-dug and a toilet and sink were installed. They added a porch, lighting and a security system.
Killeen Studio was contracted for permitting and coordination with State Historic Preservation Office. Every aspect of craftsmanship had to be carefully planned and approved. The addition of a porch was allowed, so long as the angle of the roof, the type or railing and the number of posts were reminiscent of the original time period.
To complete the truest rehabilitation, most of the stone used for the rehab was original, salvaged from the rubble. The additional stone needed was locally sourced. The 18-inch-thick walls were restored with the help of stonemason Lee Lindsey of Stone Works. Woodworker David Moore reconstructed the floor out of red oak lumber from an old barn and repurposed Civil war era windows.
Lightning designer Randy Burkette created a candlelit effect in the gallery, and Michael Kenyuck of Distinctive Design & Construction used wood timbers from an 1800s factory for the floor joists and beams.
The restoration of Mia Nonnis Casa was all about quality. Each element was hand selected to recreate the beauty of the original structure. The Dorsey’s are planning to open an art gallery and event space to share this beloved home.
_________________________________
SOURCES
St. Louis Magazine “Parents of Twitter Founder Convert 19th Century House into Art Gallery
St. Louis Magazine “The Vanishing Stone Houses of Carondelet”
“Historic Resources of Carondelet, East of Broadway, St. Louis,” National Register of Historic Places Nomination Form, 5/19/60
“Eleven Most Endangered Places, 2009: Stone House, 124 East Steins Street,” Landmarks Association of St. Louis.

