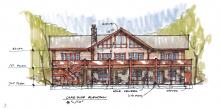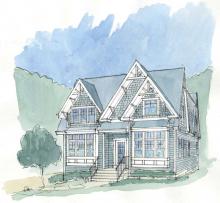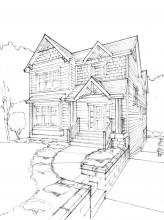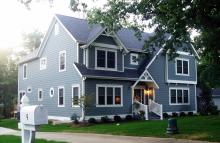The owners wanted a Mediterranean Style house that would be large enough for their family and for entertaining. The home is over 7000 s.f. with a 3 car garage and full basement.
Two families planned to share one new house. We designed the house with ample space for communal dining and family space, and also provided private sleeping quarters for the 2 couples. The children were provided one large sleeping dorm in the basement. The views of the lake were exploited to the fullest. After being put on hold this project was reopened in 2012.
One of seven new custom single family homes. -Each with a unique floor plan and face -All unified within a common New England Cottage theme. -3100 SH plus a finished basement.
This is one of seven new custom single family homes -- each with a unique floor plan and face -- all unified within a common New England Cottage theme. The property is 3100 sq. ft. with a full basement.
We worked closely with the owner to develop a custom house for a site in Huntleigh. This was to be a very large home taking advantage of prominent views on the site. The owner in the end decided to purchase an existing home rather than build.
One of seven new custom single family homes -- each with a unique floor plan and face -- all unified within a common New England Cottage theme. 3100 SF plus a finished basement.
New Church Concept for proposed church in East St. Louis, IL.
This was a renovation of an 1870’s 4 family into two condominiums. We worked closely with the building owner to create a floor plan that was efficient and desirable. The units sold before the project was completed in the summer of 2010.
7517-19 Oxford in Clayton MO. Conversion of 19 apartment units to 19 modernized condo units; new contemporary steel balconies, redesigned courtyard with new fountain.
Developer: Westwood Holings, LLC
- ‹ previous
- Page 2












